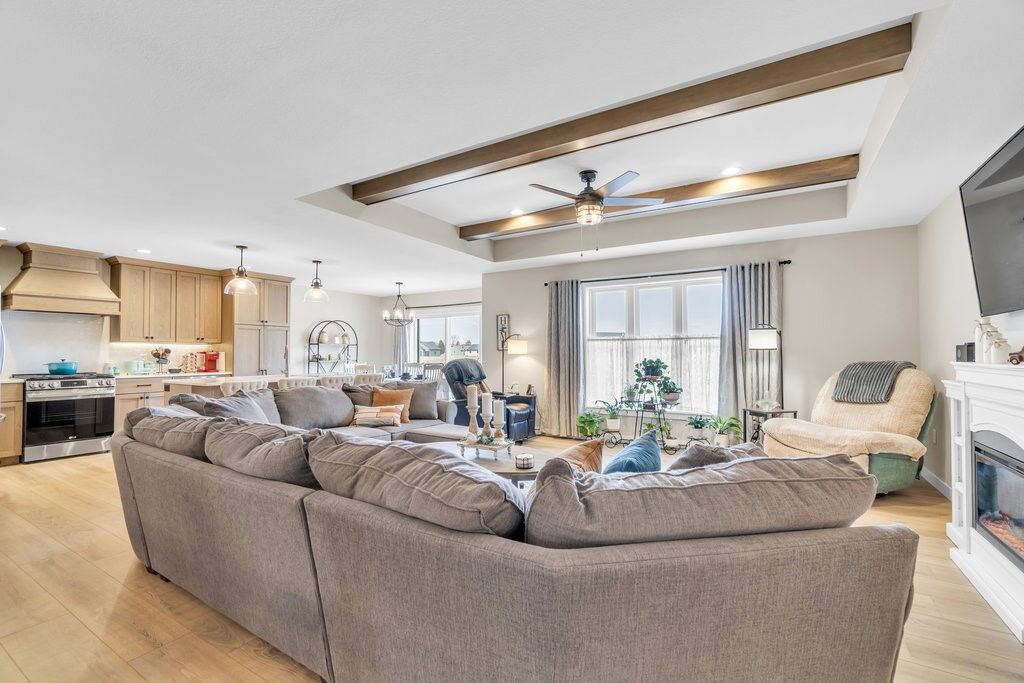


Listing Courtesy of: NORTHWEST WISCONSIN / Century 21 Affiliated / Elizabeth "Liz" Thompson - Contact: 715-832-2222
14176 41st Avenue Chippewa Falls, WI 54729
Active (56 Days)
$645,900
MLS #:
1590266
1590266
Taxes
$5,310(2024)
$5,310(2024)
Lot Size
0.46 acres
0.46 acres
Type
Single-Family Home
Single-Family Home
Year Built
2023
2023
Style
One Story
One Story
School District
Chippewa Falls Area Unified
Chippewa Falls Area Unified
County
Chippewa County
Chippewa County
Community
Woodward Acres
Woodward Acres
Listed By
Elizabeth "Liz" Thompson, Century 21 Affiliated, Contact: 715-832-2222
Source
NORTHWEST WISCONSIN
Last checked Jun 2 2025 at 2:27 PM CDT
NORTHWEST WISCONSIN
Last checked Jun 2 2025 at 2:27 PM CDT
Bathroom Details
- Full Bathrooms: 3
Interior Features
- Ceiling Fan(s)
- Dishwasher
- Dryer
- Gas Water Heater
- Microwave
- Oven
- Range
- Refrigerator
- See Remarks
- Washer
Subdivision
- Woodward Acres
Property Features
- Fireplace: 1
- Fireplace: Electric
- Fireplace: One
- Foundation: Poured
Heating and Cooling
- Forced Air
- Central Air
Basement Information
- Egress Windows
- Finished
Pool Information
- In Ground
Utility Information
- Utilities: Water Source: Public
- Sewer: Septic Tank
Parking
- Attached
- Concrete
- Driveway
- Garage
- Garage Door Opener
Stories
- 1
Living Area
- 2,672 sqft
Additional Information: Eau Claire, Wi | 715-832-2222
Location
Listing Price History
Date
Event
Price
% Change
$ (+/-)
Jun 02, 2025
Price Changed
$645,900
-4%
-24,000
May 04, 2025
Price Changed
$669,900
-3%
-17,600
Apr 07, 2025
Original Price
$687,500
-
-
Estimated Monthly Mortgage Payment
*Based on Fixed Interest Rate withe a 30 year term, principal and interest only
Listing price
Down payment
%
Interest rate
%Mortgage calculator estimates are provided by C21 Affiliated and are intended for information use only. Your payments may be higher or lower and all loans are subject to credit approval.
Disclaimer: Copyright 2025 Realtors Association of Northwest Wisconsin. All rights reserved. This information is deemed reliable, but not guaranteed. The information being provided is for consumers’ personal, non-commercial use and may not be used for any purpose other than to identify prospective properties consumers may be interested in purchasing. Data last updated 6/2/25 07:27




Description